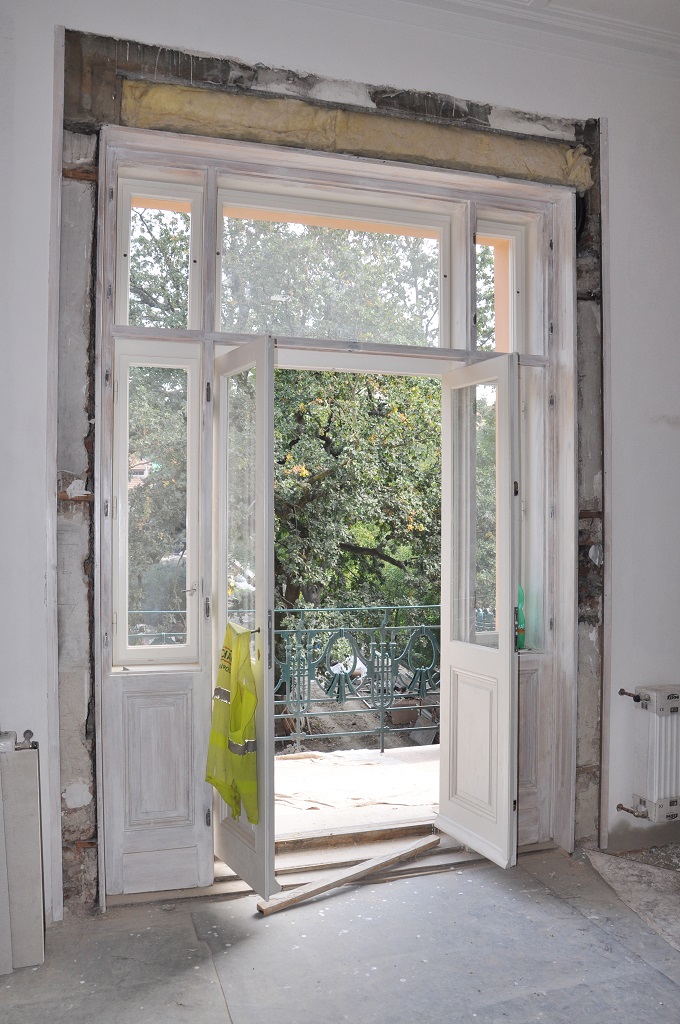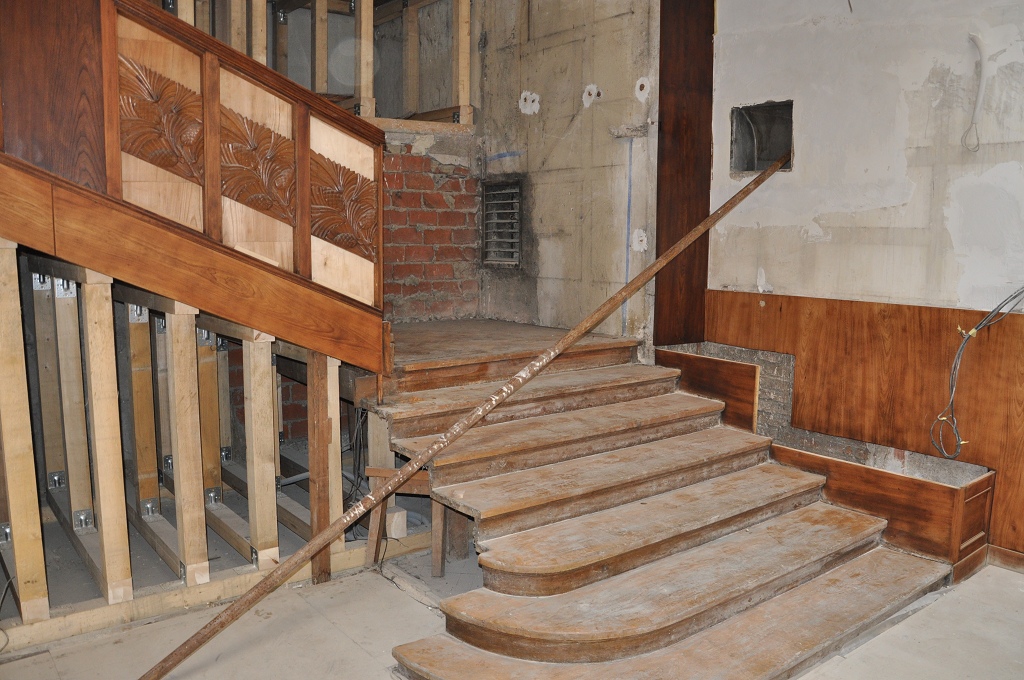New edition of USE-IT Brno map
The new edition of USE-IT Brno maps is here and it also includes the Löw-Beer Villa as a part of a section devoted to Jewish heritage. The map mentions a short history of the Villa and its connection to Villa Tugendhat, points out free entry to the garden.
USE-IT maps are non-commercial, made by young locals. They are always free and up-to-date. Nowadays, these maps provide information for young travellers in almost 40 European cities – and one of them is Brno.
Read more ...Exhibition about the conversion of the Löw-Beer factory
From September 30 to November 1, 2020, the Celnice Gallery hosts an exhibition of works by students of the Faculty of Architecture at Brno University of Technology, which deal with the functional transformation of the former Löw-Beer textile factory in Brněnec. The Löw-Beer family owned this factory until 1938.
In the same year, most family members were forced to leave their homes before the Nazi threat, many of them unfortunately died in concentration camps. The grandson of the original owners, Daniel Löw-Beer, founded the Archa Endowment Fund in 2018, which provides grants and supports projects for the conversion of the factory in Brněnec.
Read more ...The best of Brno on a single tourist card
Since this year, the Löw-Beer Villa in Brno is involved in the BRNOPAS tourist card project, which provides its owners a number of discounts or free admissions to interesting places in Brno and its surroundings. The card can be purchased from one to three days, for adults or children under 15 years of age, and may include a public transport ticket.
With the BRNOPAS card, you get a 25% discount in the Löw-Beer villa to enter the permanent exhibition The World of the Brno Bourgeoisie Around the Löw-Beers and the Tugendhats, children have free admission. The card also offers benefits in other famous Brno villas: Tugendhat, Stiassni and Jurkovič.
Read more ...
